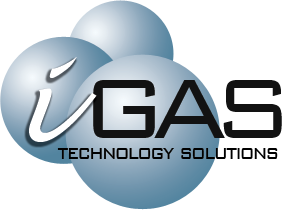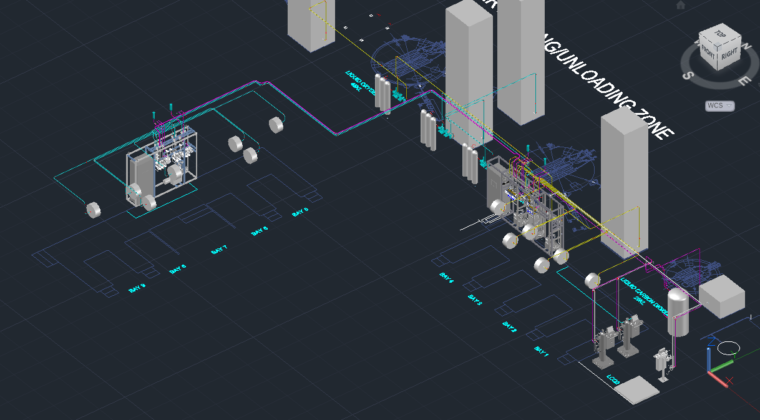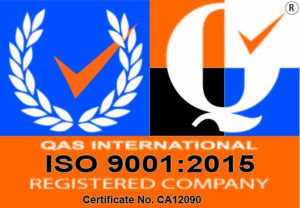With the aim to continuously improve our services, iGAS have been working on the integration of the many advanced features of AutoCAD Plant 3D into our projects.
We are pleased to say that we have successfully implemented these features in our first complete plant design.
This software allows us to create an entire 3D plant layout through its in-built modelling software. It also allows the integration of supplier models supporting regardless of what modelling software they have used. Thanks to this we can ensure every item within the system is an accurate representation of the physical piece bringing an additional degree of detail to all of our projects. The images provide a sample of what the models are like and the benefits of this when a complicated module is inserted.
With Plant 3D’s Specification software, all pipework, fittings and connections used in the model include the pressure ratings, material and sizes to be used in the production of the plant. It also brings a unity between P&IDs, site layouts and isometric drawings that takes our drawing clarity to a new level.
As always, it is our aim to exceed our customers’ expectations in everything we do and with this software we hope to take this to even greater extents.
For more information, please contact Rob Lee at r.lee@igas-ts.co.uk or T:+44 (0) 1483 268269.







